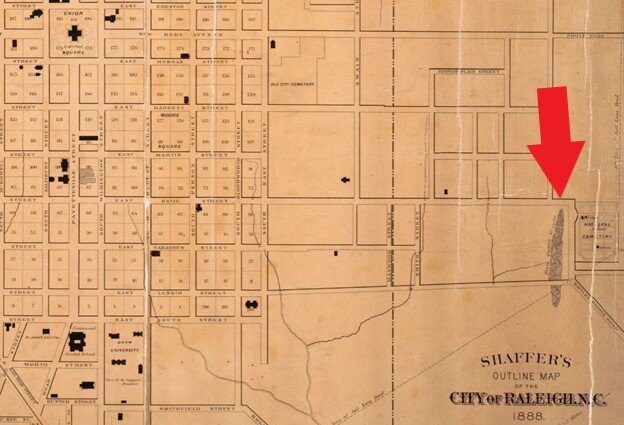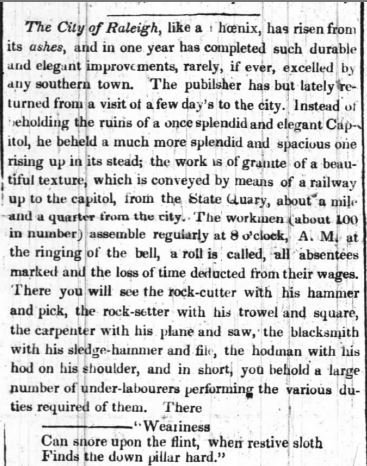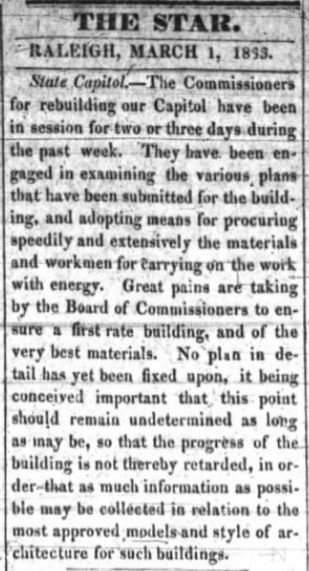The cross-shaped building featuring a central, domed rotunda, was a large-scale, multiyear undertaking for the state, and was to be constructed on Raleigh’s central square using locally quarried stone. In addition to stone masons, the work required brick makers, quarrymen, carpenters, plaster workers, and general laborers. Project commissioners placed ads in local papers asking for laborers to come work on the project. Local enslavers responded by renting the labor of their enslaved men to construction. Enslaved men worked as general laborers or quarry-men.
Construction began on the site in early 1833. Initially, laborers were hired to clear away the rubble of the first State House. Construction was affected by the weather. When labor began at the Capitol site in February of 1833, they faced very cold winter conditions. In weather records, it was noted that the month was “very rainy and cold.”
By March 1833, work at the Capitol's construction site was fully underway. Newspapers reported that workmen were “carrying on the work with energy.”

In 1833, work also began at the state run quarry, positioned about a mile and a half southeast of the construction site. Enslaved men worked as “quarrymen,” cutting and carting heavy granite from the earth. Quarrymen moved quarried stone by loading it onto wagons and railway cars – a railway was constructed between the quarry and the Capitol’s construction site. Quarrying stone could be dangerous work. A newspaper from 1834 noted a “distressing accident” at the quarry. As workers inserted iron rods into holes in the rock, the friction of metal against stone ignited nearby powder, causing “an explosion, which severely wounded two of the workmen – one white, and the other a colored man.” The two were “much mangled,” but were expected to survive their injuries.
According to newspaper accounts, “The workmen (about 100 in number) assemble regularly at 8 o’clock, A.M. at the ringing of the bell, a roll is called, all absentees marked and the loss of time deducted from their wages.” At the Capitol you would find “the rock-cutter with his hammer and pick, the rock-setter with his trowel and square, the carpenter with his plane and saw, the blacksmith with his sledge-hammer and file, the hodman with his hod on his shoulder, and […] a large number of under-labourers performing the various duties required of them.”
References:
- Capitol Building records. State Archives of North Carolina
- Census Of The United States, 1830-50, Record Group: Records of the Bureau of the Census, The National Archive, Washington, D.C.
- The Harbinger (Chapel Hill, NC).
- Map of the City of Raleigh. Surveyed and drawn by J.W. Johnson, 1847. Accessed in the Raleigh History Collection, State Archives of North Carolina.
- Plan of the city of Raleigh first published in the year 1834. Map printed by Walters, Hughes and Company, Raleigh, N.C. From the book, Early Times in Raleigh Addresses Delivered by the Hon. David L. Swain, 1867. Accessed in the Raleigh History Collection, State Archives of North Carolina.
- The Raleigh Star (Raleigh, NC)
- Report of the commissioners appointed to superintend the re-building of the State Capitol. Philo White, Printer to the State, Legislature of North Carolina, 1834. Accessed in the Raleigh History Collection, State Archives of North Carolina.
- Shaffer’s outline map of the city of Raleigh, N.C. 1888. Accessed in the Raleigh History Collection, State Archives of North Carolina.
- Tarrboro Press (Tarrboro, NC), August 8, 1834.





